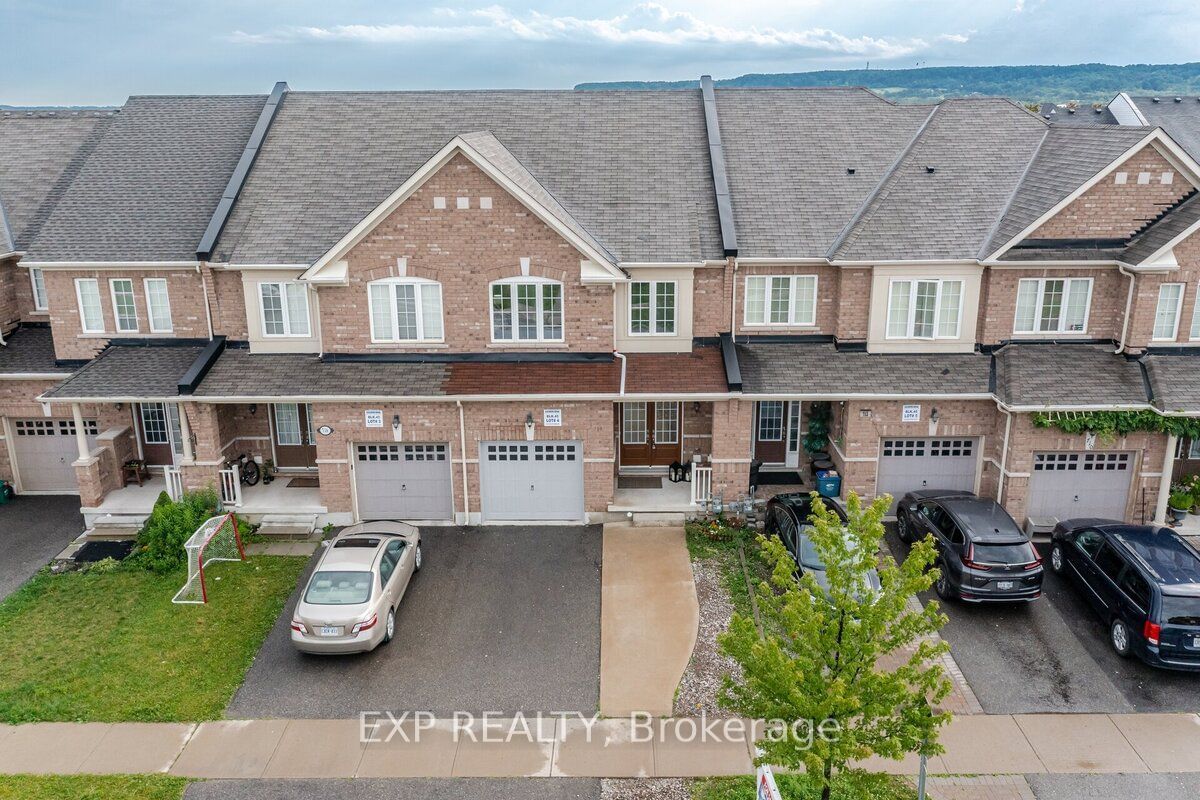$849,900
$***,***
3-Bed
4-Bath
1500-2000 Sq. ft
Listed on 7/27/23
Listed by EXP REALTY
Make a smart move into this 2 story townhome featuring 3+1Bed and 3+1Bath open concept layout and 9' ceilings on the main floor. It offers finished basement, brick elevation, 3 car parking spots, exit access to backyard and home from the garage. Renovated bathrooms, kitchen and just painted in neutral colors through out. Kitchen comes with quartz counter top and stainless steel appliances and high breakfast bar. Large Living room overlooks backyard through large windows filling the entire home with natural light. Upstairs all bedrooms are sized to accommodate queen to king size beds. Master bedroom has both standing shower and soaker tub plus huge walk-in closet including cloths organizer. Finished basement with full bath gives extra space for recreational activities, office or play area. Prime location of Derry rd and Bronte St, with quick walking access to hospital, plaza, bank, coffee shop, doctors, park and school.
To view this property's sale price history please sign in or register
| List Date | List Price | Last Status | Sold Date | Sold Price | Days on Market |
|---|---|---|---|---|---|
| XXX | XXX | XXX | XXX | XXX | XXX |
W6698674
Att/Row/Twnhouse, 2-Storey
1500-2000
9
3
4
1
Attached
3
6-15
Central Air
Finished
Y
Brick
Forced Air
Y
$3,424.48 (2023)
104.99x21.00 (Feet)
